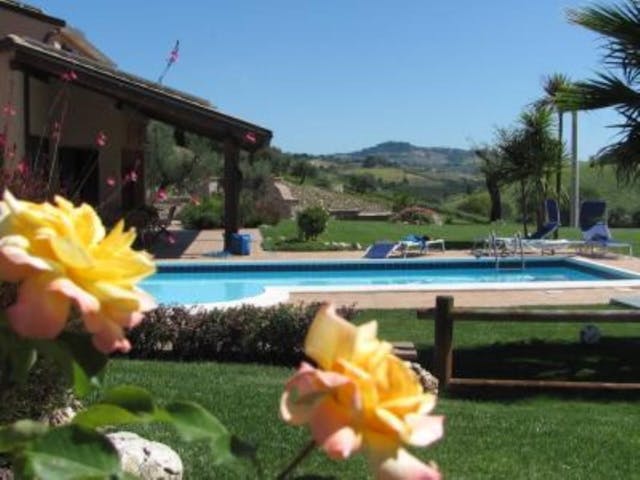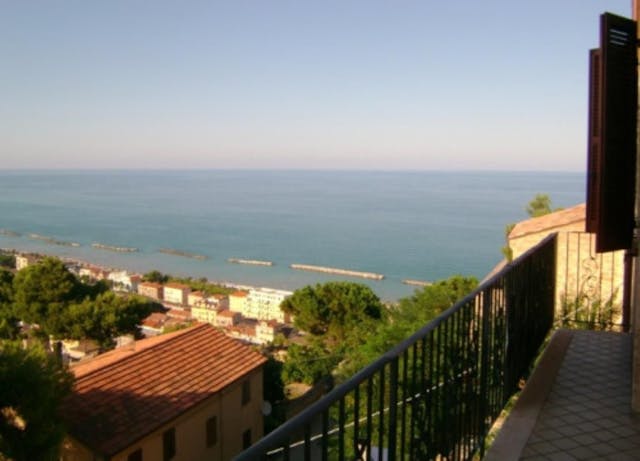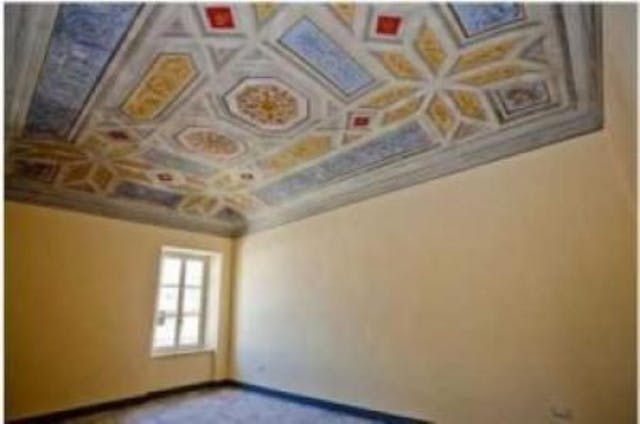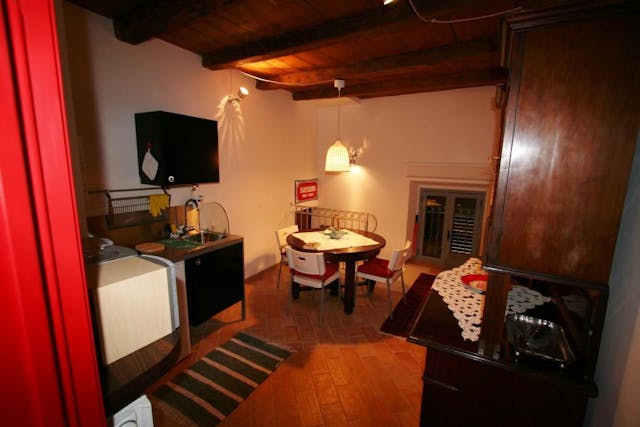- Home
- Properties
- Search results
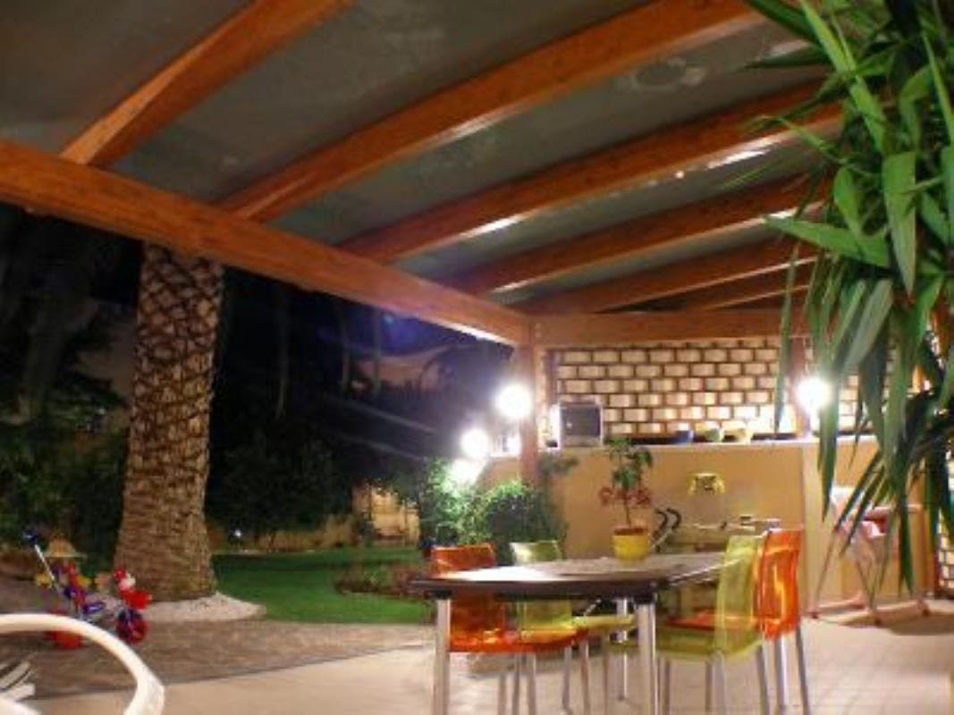
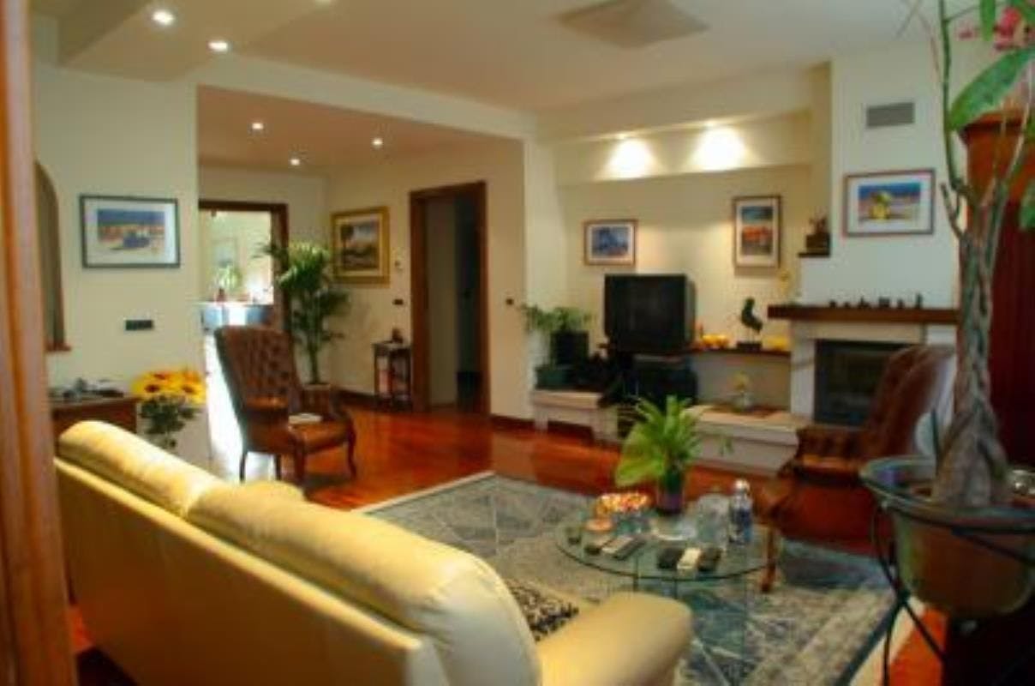
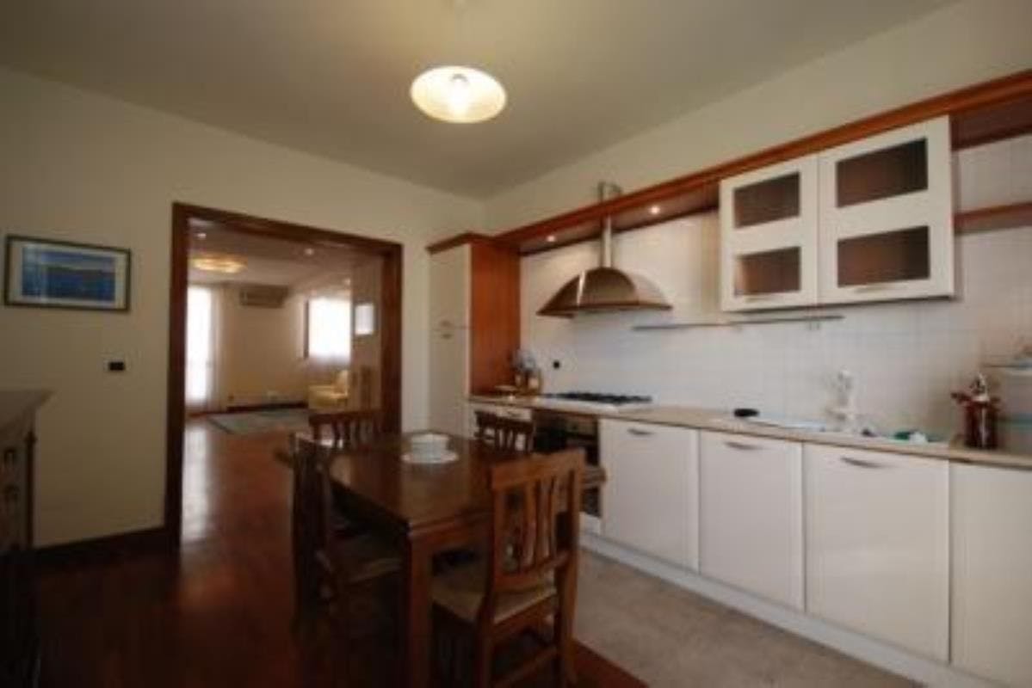
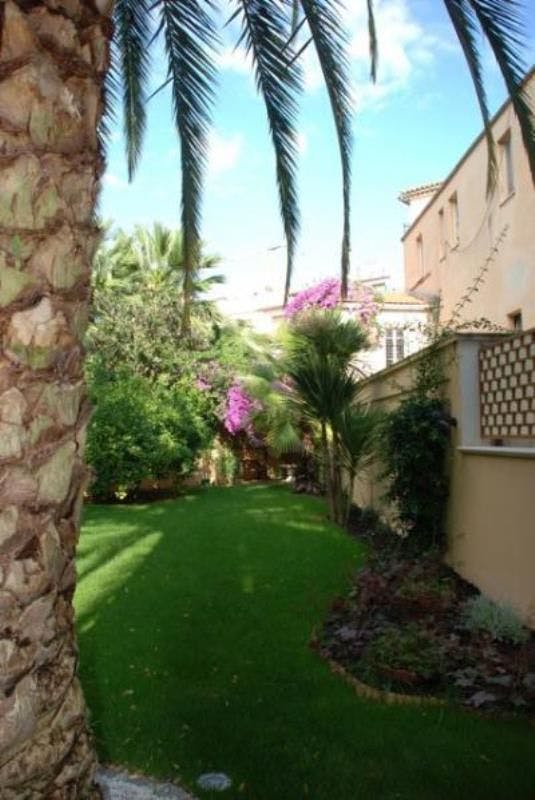
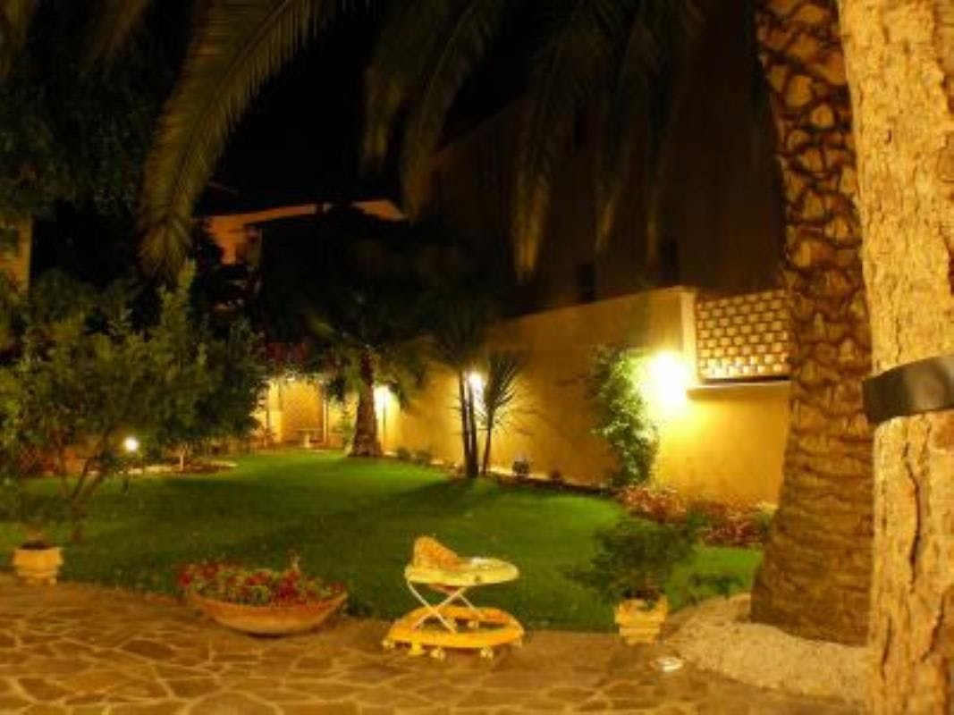
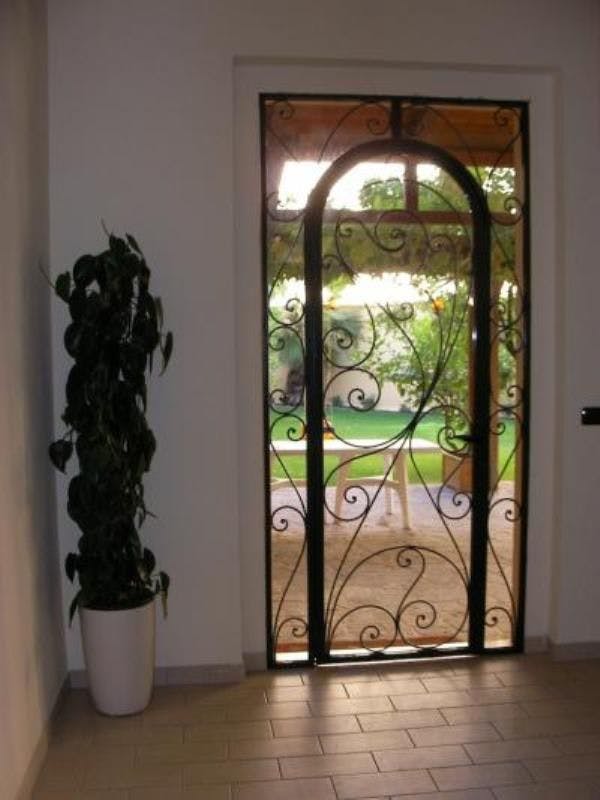
Prestigious building in the historic center, divided in 4 apartments with internal garden - Ref: S0010
Price:
Features:
Exclusive garden
Terrace
Balconies
Ref:
HAVA1UG21L1257
Location:
San Benedetto del Tronto, Le MarcheProperty style
Villa/House
Condition
Restored
Bedrooms
9
Bathrooms
6
Size
480 m² (5167 ft²)
Garden
Yes
Pool
No
Distance:
Garden
Beach: 0-30 min
Dating back to the early 20th century and recently renovated, it has 3 floors plus a basement, two entrances and 300sq m of garden leading to another portion of building used as a garage.
The house consists of 4 residential units communicating internally, but with the possibility of being independent.
The ground floor, currently used as the main house, develops between half of the 50-sq m floor and the second floor, and has a living room with open kitchen and bathroom.
The first floor, of about 125sq m, consists of 4 bedrooms, 2 bathrooms and a laundry room.
The house is connected to the basement of about 90sq m, used as leisure room.
The apartment overlooks the internal garden.
In the other half of the ground floor there is an apartment of 50sq m, used as a B&B, with an independent entrance but communicating internally with the house; it consists of 2 bedrooms with internal bathroom and a small corridor.
On the second floor there is a 115-sq m apartment with independent entrance, currently used as a b & b, consisting of a living room, semi-habitable kitchen, two bedrooms and a bathroom and two balconies.
The third floor is an attic of about 96sq m, and has a living room, kitchen, two bedrooms, bathroom and a terrace of about 16sq m.
The building has 2 independent entrances giving autonomy to the owners and the guests.
The house, partly built in reinforced concrete and partly with solid walls, was recently renovated (2006), using the most modern techniques of reconstruction with carbon fibres and excellent finishes.
The house has two photovoltaic systems and a solar system for the production of hot water.
The renovated inside doors in wood and decorated glass, are the original ones.
The 50-sq m garage can accommodate three cars and it has a mezzanine of about 40sq m.
The internal garden of about 300sqm, half paved and equipped with pergolas and gazebos, has a lawn with ornamental and fruit trees, as well as a terrace overlooking the roofs, with access from the garden.
List of properties from the same agent
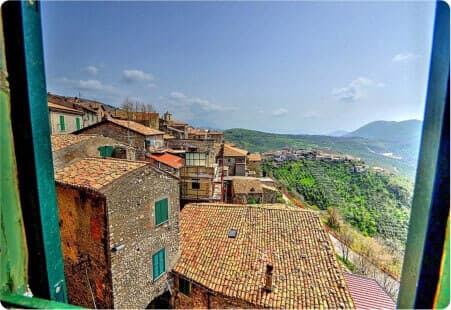
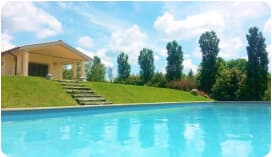
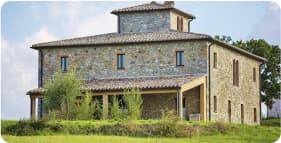
Properties in Italy
Welcome to Homes and Villas Abroad, your surest route to buying property in Italy. We have nearly 10,000 houses for sale in Italy, advertised by hundreds of Italian real estate agents and private sellers.
That includes typically Italian villas for sale in Tuscany, beach apartments in Calabria, countryside properties to restore in Umbria, farm house fixer-uppers with land for sale in Abruzzo, townhouses in Molise — the choice is endless, whatever part of Italy you are interested in.
You can search through our selection of Italian houses and other real estate by using the “Click to start search” button in the top left hand corner of this page. Or simply drop us an email telling us what kind of property in Italy you’re looking for — and we’ll find it for you.
